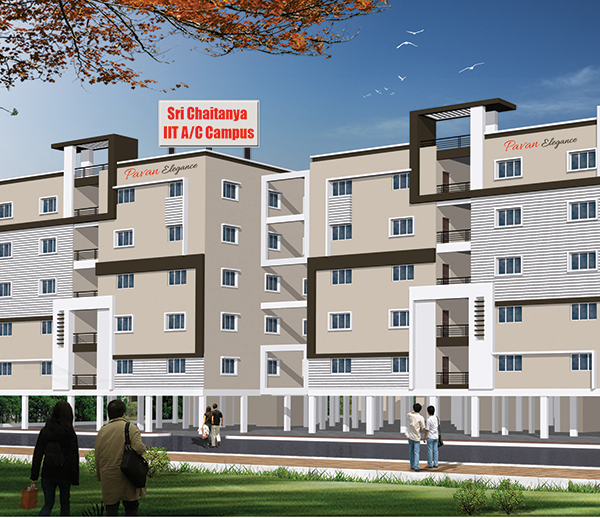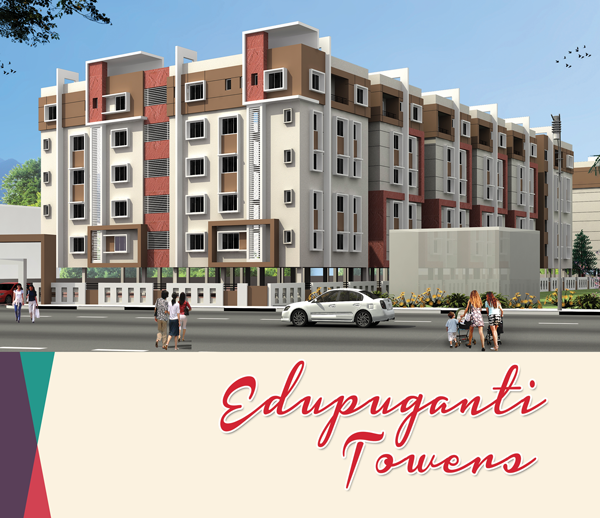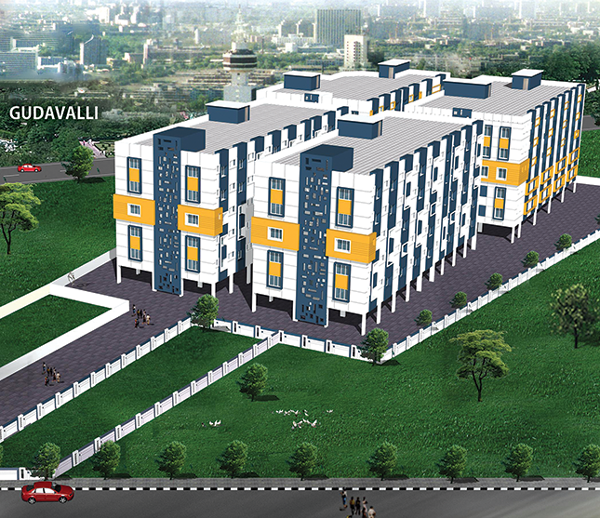Edupuganti Towers
Block-A Apartment Floor Plan
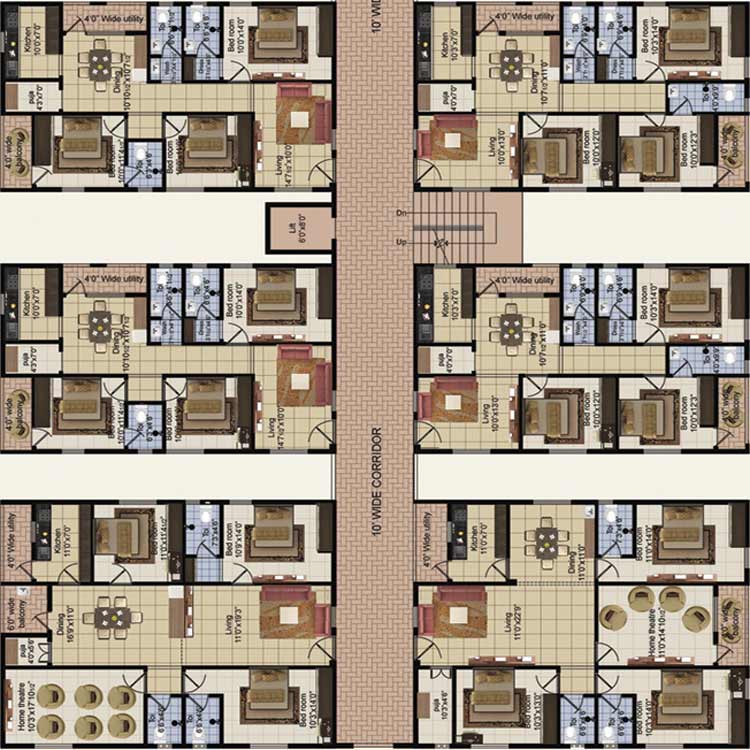
Block-A Hostel Floor Plan
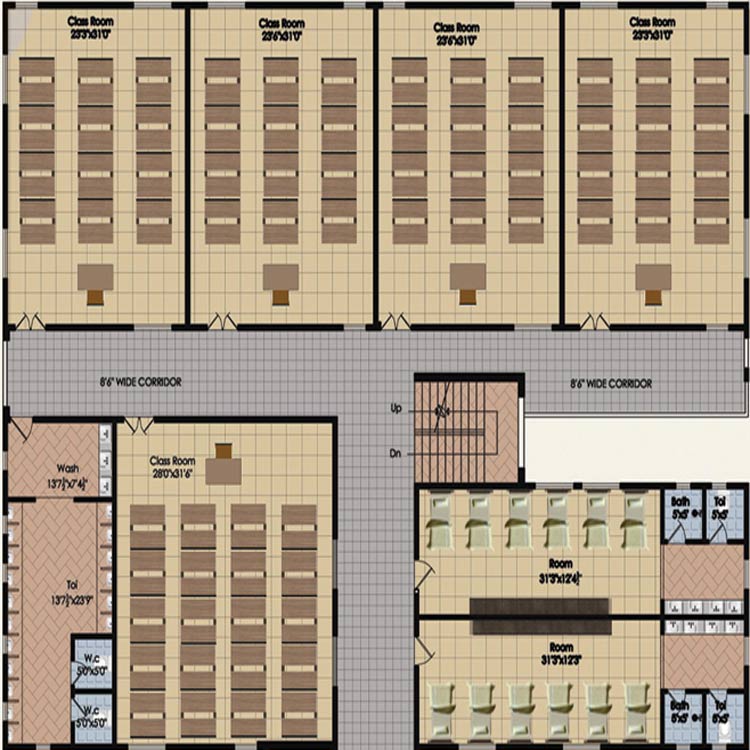
Floor Area Details
| # | 1 & 2 | 3 & 4 | 5 to 12 | Single Floor Total Area |
|---|---|---|---|---|
| Plinth and Common parking area (Sq ft) | 3670 | 1750 | 1670 | 1340 |
| Parking Area (Sq Ft) | 830 | 395 | 380 | 300 |
| Undivided share in (Sq. Yards) | 174 | 83 | 81.4 | 64 |
Block-B Apartment Floor Plan

Block-B Hostel Floor Plan
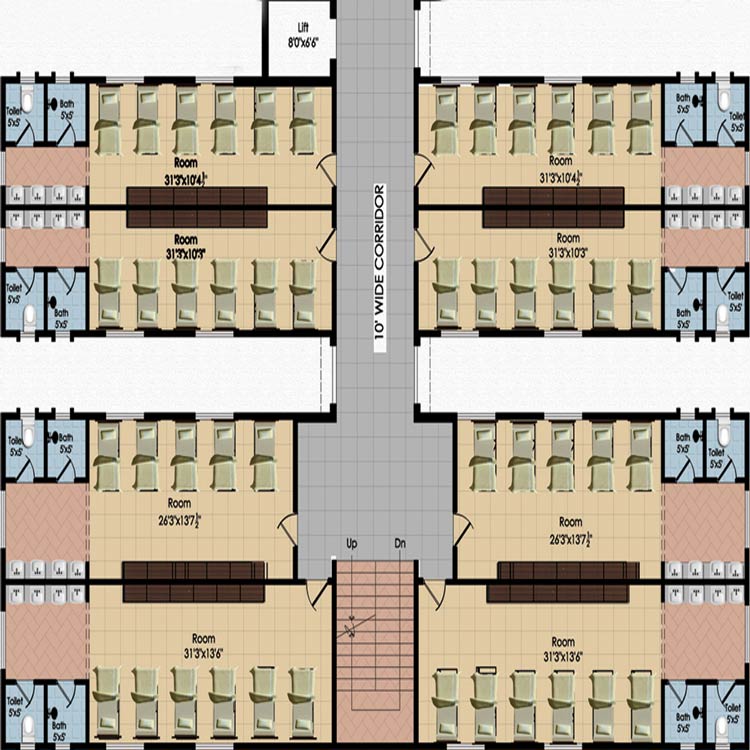
Floor Area Details
| # | ||
|---|---|---|
| Plinth and Common parking area (Sq ft) | 1405 | 1085 |
| Parking Area in (Sq. Ft) | 325 | 250 |
| Undivided share (Sq. Yards) | 67 | 51 |
 Pavan Builders & Developers
Pavan Builders & Developers
