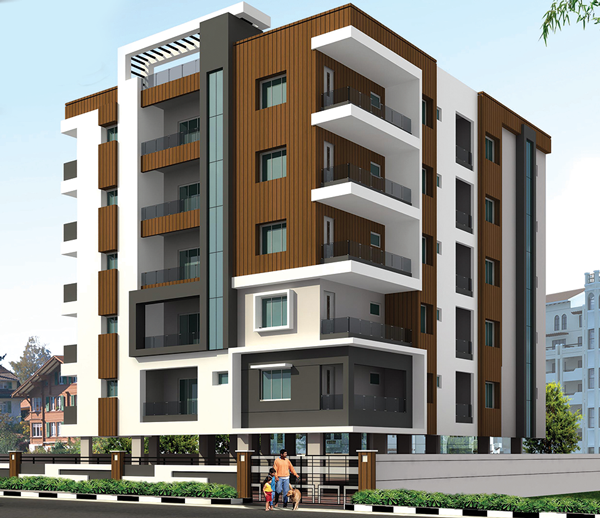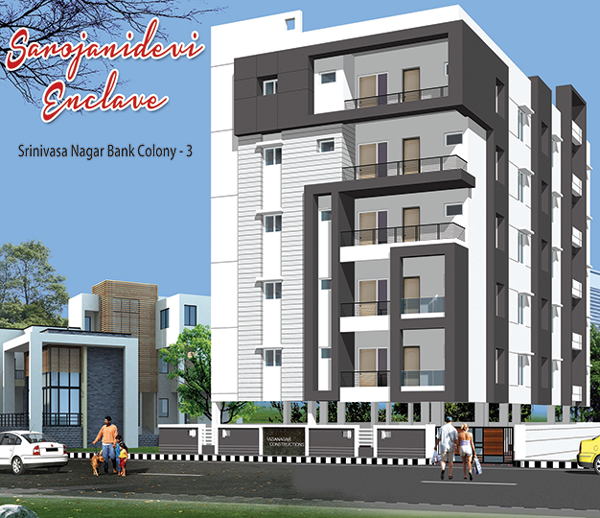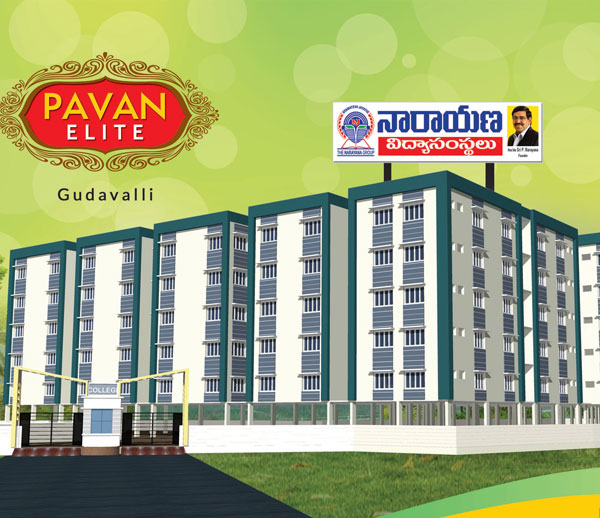
Pavan's Myneni Towers
A Venture where in site is owned by the company itself.
Typical Floor Plan
Download Detailed Area Wise Statement
Status
Under Construction.
Flats Area Details
Download Detailed Area Wise Statement| # | 1 | 2 | 4 | 3 |
|---|---|---|---|---|
| Bed | 2BHK | 2BHK | 2BHK | 3BHK |
| Plinth area (Sq ft) | 942 | 942 | 939.20 | 1142.20 |
| Outer Wall Area (Sq ft) | 78.6 | 78.6 | 78.9 | 82.155 |
| Area of Exclusive Balcony (Sq ft) | 51.7 | 51.7 | 51.8 | 33.337 |
| Share of Common area (Sq Ft) | 112.066 | 112.066 | 111.733 | 135.844 |
| Total area (Sq Ft) | 811.700 | 811.700 | 810.500 | 1026.711 |
| Parking area (Sq Ft) | 121 | 121 | 121 | 121 |
| Undivided site area (Sq Ft) | 51.14 | 51.14 | 50.99 | 62.01 |
Specifications
| # | All |
|---|---|
| Structure | R.C.C Framed structure. |
| Walls | External 9", Internal 4.5". |
| Doors | Main door Teak wood frame with Teak wood shutter. |
| Windows | UPVC windows with grills. |
| Flooring | Vertified tiles. 2x2 size |
| Electrical | Anchor,Finolex or equivalent brand concealed copper wiring with Modular Switches. |
| Toilets | Ceraware or Hind-ware, Johnson, Ceramic Tiles. |
| Kitchen | Granite top with Stainless steel sink. |
| Painting | Internal walls smooth finish with Emulsion paints. |
| Lift | Johnson Kone or Uvacha 6 Passenger lift. |
| Other | Generator24hrs Solar Hot WaterSolar Common Lighting |
Note
Govt. Charges - Registration - VAT - Service Tax - Labour Cess - 3 Phase Electrical Service - Drinking Water U.G.D - Connections at Buyers Cost.
Location
Under Construction
Ready to occupy in few months
Related Portfolios

Pavan Meadows
Residential Appartment Near RTC Colony, Vijayawada.
Completed

Sarojinidevi Enclaves
Residential Appartment @ Srinivas Nagar Bank Colony.
Completed

Pavan Elite
College Building @ Gudavalli, Vijayawada
Completed
 Pavan Builders & Developers
Pavan Builders & Developers