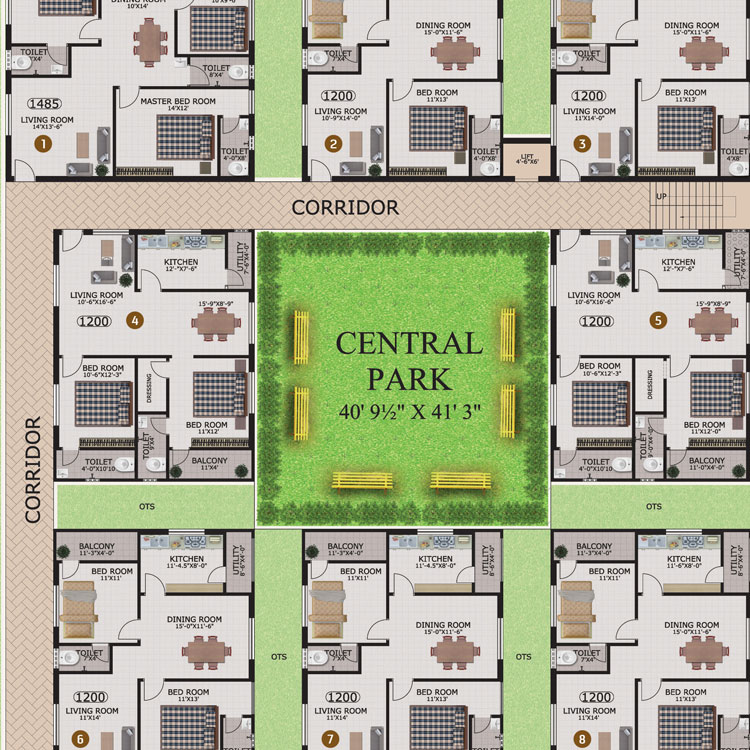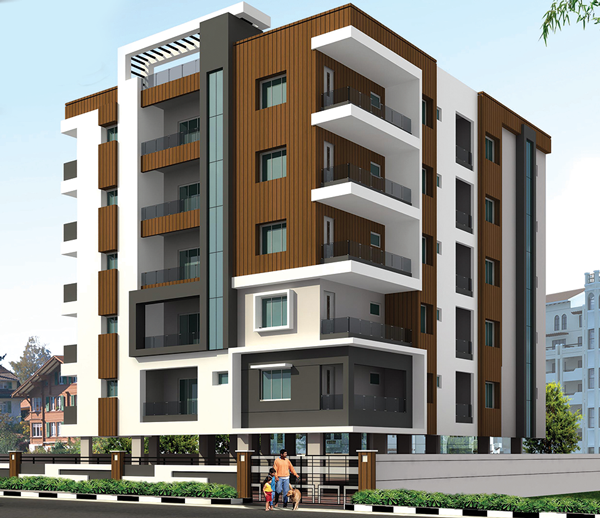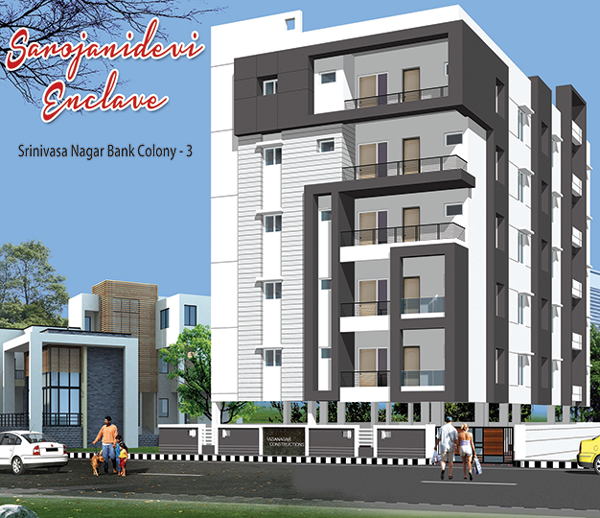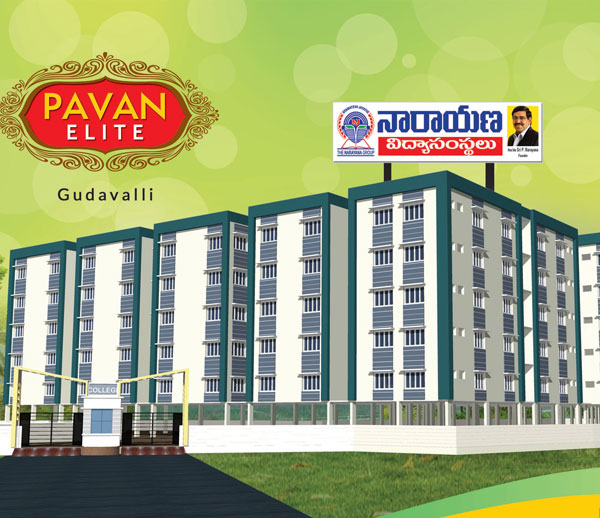Pavan Classic
Pavan Classic luxirious 2 BHK apartments at affordable price.
Typical Floor Plan

Status
In Finishing stage
Approximate completion of project by 2016 April ending.
SALES : OPEN ( only west face 8 flats availiable )
Flats Area Details
| # | 1 & 9 | 2 to 8 & 10, 11 |
|---|---|---|
| Bed | 3BHK | 2BHK |
| Plinth area (Sq ft) | 1188 | 960 |
| Common area (Sq Ft) | 297 | 240 |
| Total area (Sq Ft) | 1485 | 1200 |
| Parking area (Sq Ft) | 135 | 125 |
| Undivided site area (Sq Ft) | 66 | 53 |
Specifications
| # | 1 & 9 |
|---|---|
| Structure | R.C.C Framed structure. |
| Walls | External 9", Internal 4.5". |
| Doors | Teak wood frame with flush doors. |
| Windows | Teak wood frame with grill and glass shutters or U.PVC windows with grills. |
| Flooring | Vitrified tiles. |
| Electrical | Anchor Concealed copper wiring with Modular Switches. |
| Toilets | Hind-ware, Johnson Ceramic Tiles. |
| Kitchen | Granite top with Stainless steel sink. |
| Painting | Wall Putty with Emulsion paints. |
| Cealing | P.O.P. |
| Lift | Kone or Johnson 6 Passenger lift. |
| Generator | For common facilities and 4 lights, 4 fans for each flat. |
Note
Govt. Charges - Registration - VAT - Service Tax - Labour Cess - 3 Phase Electrical Service - Drinking Water U.G.D - Connections at Buyers Cost.
Location
Just 14 minutes away from Airport
Just 5 minutes away from Ramvarapadu Ring
When is it launching?
Related Portfolios

Pavan Meadows
Residential Appartment Near RTC Colony, Vijayawada.
Completed

Sarojinidevi Enclaves
Residential Appartment @ Srinivas Nagar Bank Colony.
Completed

Pavan Elite
College Building @ Gudavalli, Vijayawada
Completed
 Pavan Builders & Developers
Pavan Builders & Developers