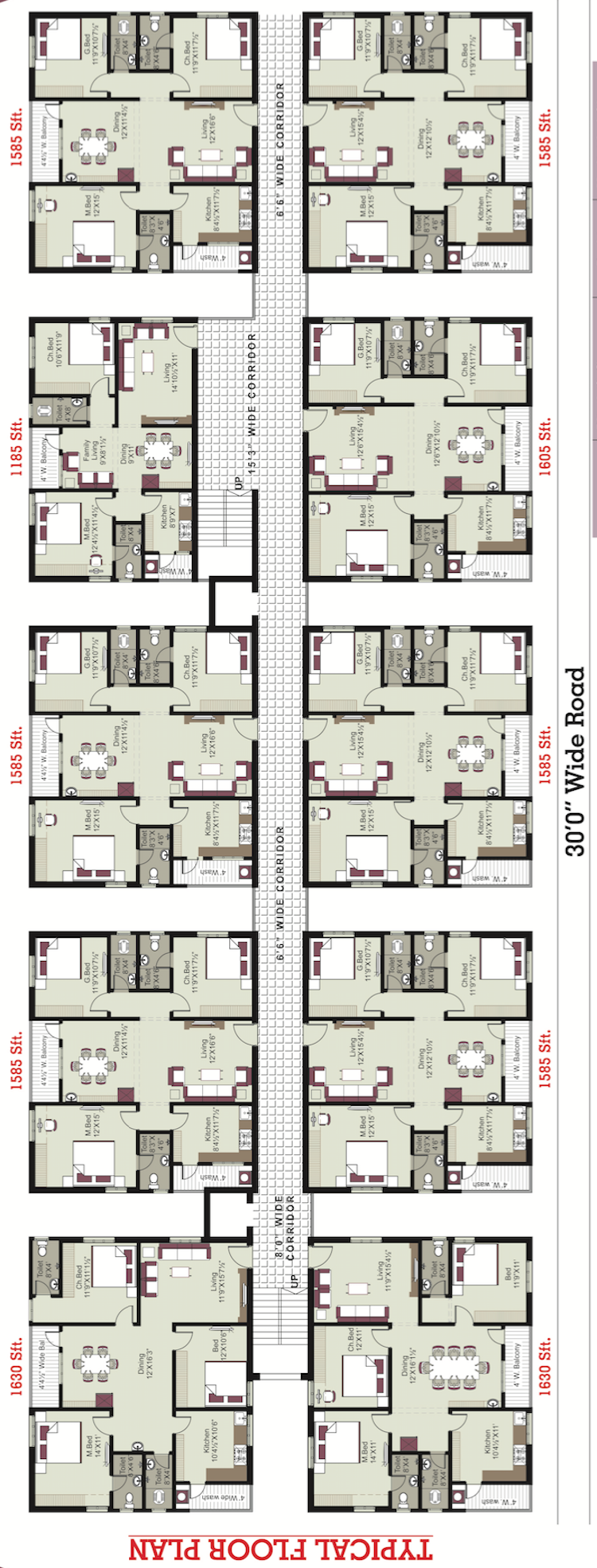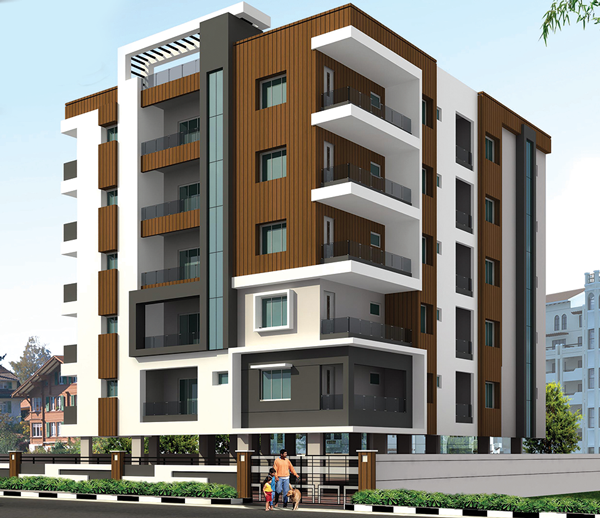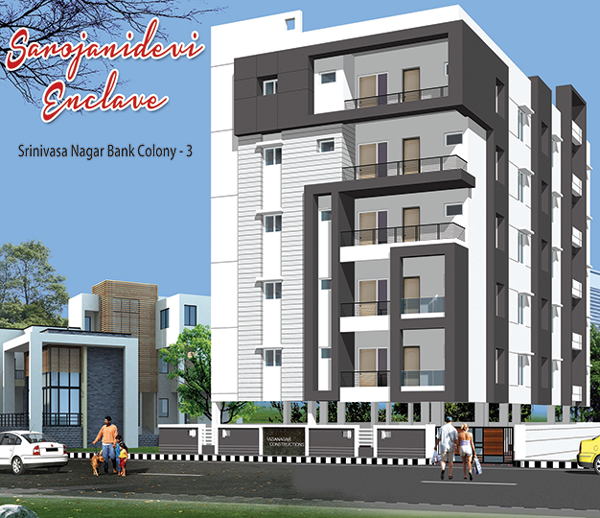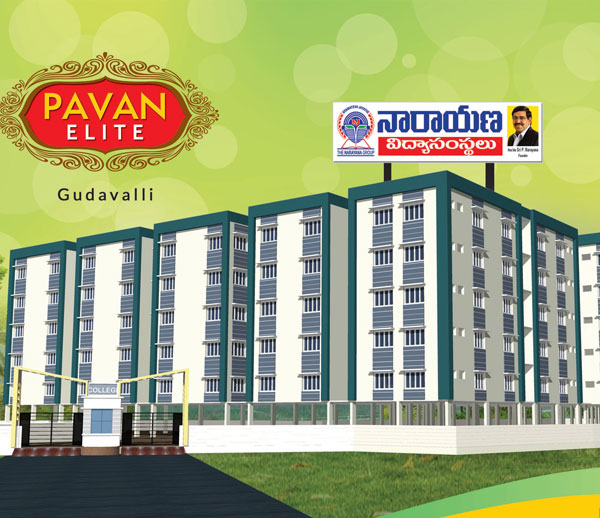Pavan Banker's Pride & Pavan Kesav's Pride
Residential Building Opposite to Engineering college.
Typical Floor Plan

Status
Pile caps completed.
Pillars work is Completed.
Sales: Completed no more flats availiable.
Approximate completion of project : by 2017 JUNE ending.
Floor Area Details
| # | 3BHK | 3BHK | 3BHK | 2BHK |
|---|---|---|---|---|
| Plinth and Common parking area (Sq ft) | 1630 | 1605 | 1585 | 1185 |
| Parking Area in (Sq. Ft) | 112 | 112 | 112 | 112 |
| Undivided share (Sq. Yards) | 61.8 | 61.0 | 60.0 | 45.8 |
Specifications
| # | 1 & 9 |
|---|---|
| Structure | R.C.C Framed structure. |
| Walls | External 9", Internal 4.5". |
| Doors | MAIN DOOR Teak wood frame with designed Teak flush doors.INTERNAL DOORS wood frame with flush doors. |
| Windows | UPVC windows with grills. |
| Flooring | Vertified tiles.2*2 size |
| Electrical | Finolex or equivalent brand concealed copper wiring with Modular Switches. |
| Toilets | Ceraware or Hind-ware, Johnson, Ceramic Tiles. |
| Kitchen | Granite top with Stainless steel sink. |
| Painting | Internal walls smooth finish with Emulsion paints. |
| Lift | Johnson Kone or Uvacha 6 Passenger lift. |
| Generator | For common facilities and for lift. |
Note
Govt. Charges - Registration - VAT - Service Tax - Labour Cess - 3 Phase Electrical Service - Drinking Water U.G.D - Connections at Buyers Cost.
 Pavan Builders & Developers
Pavan Builders & Developers


